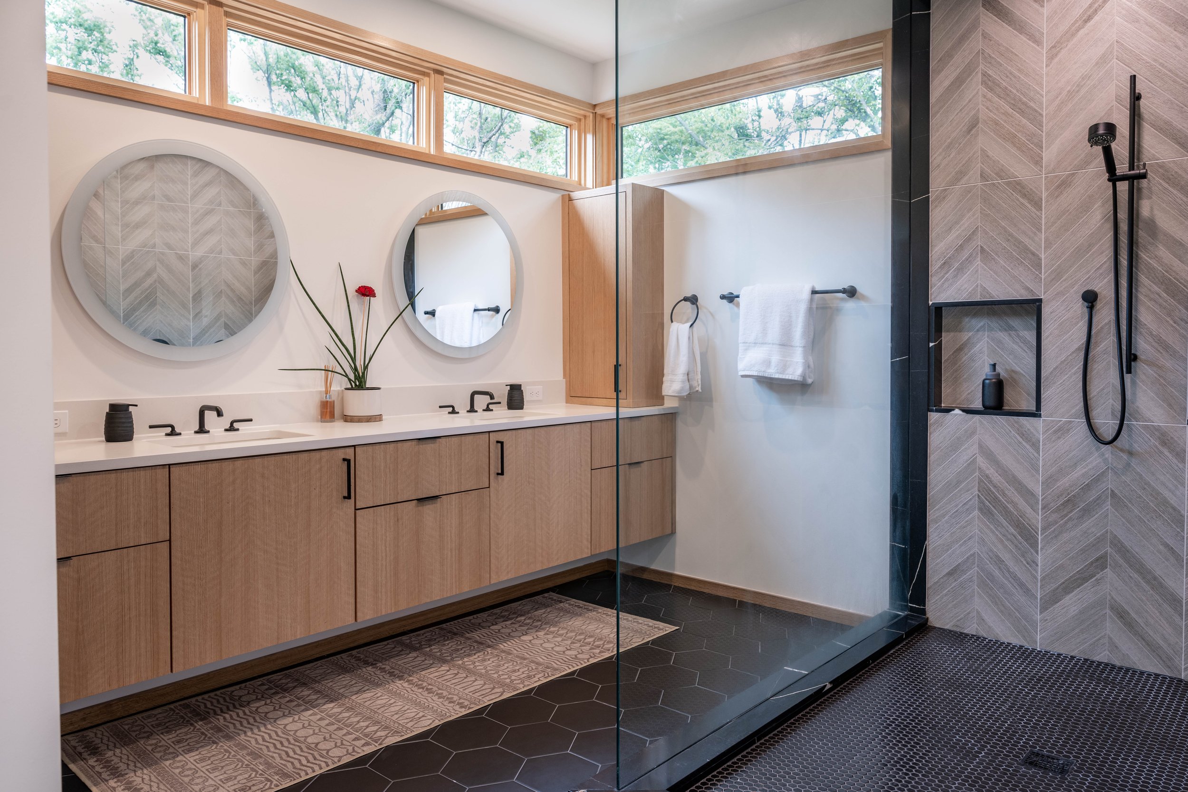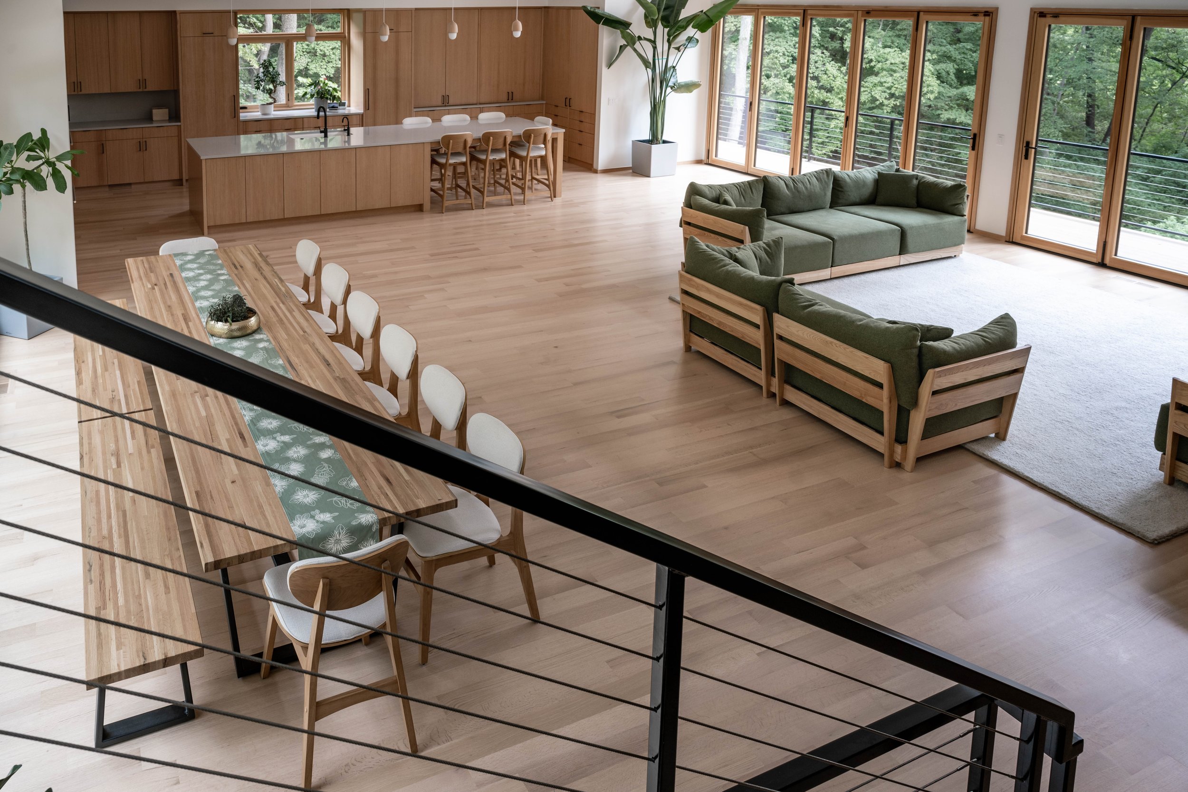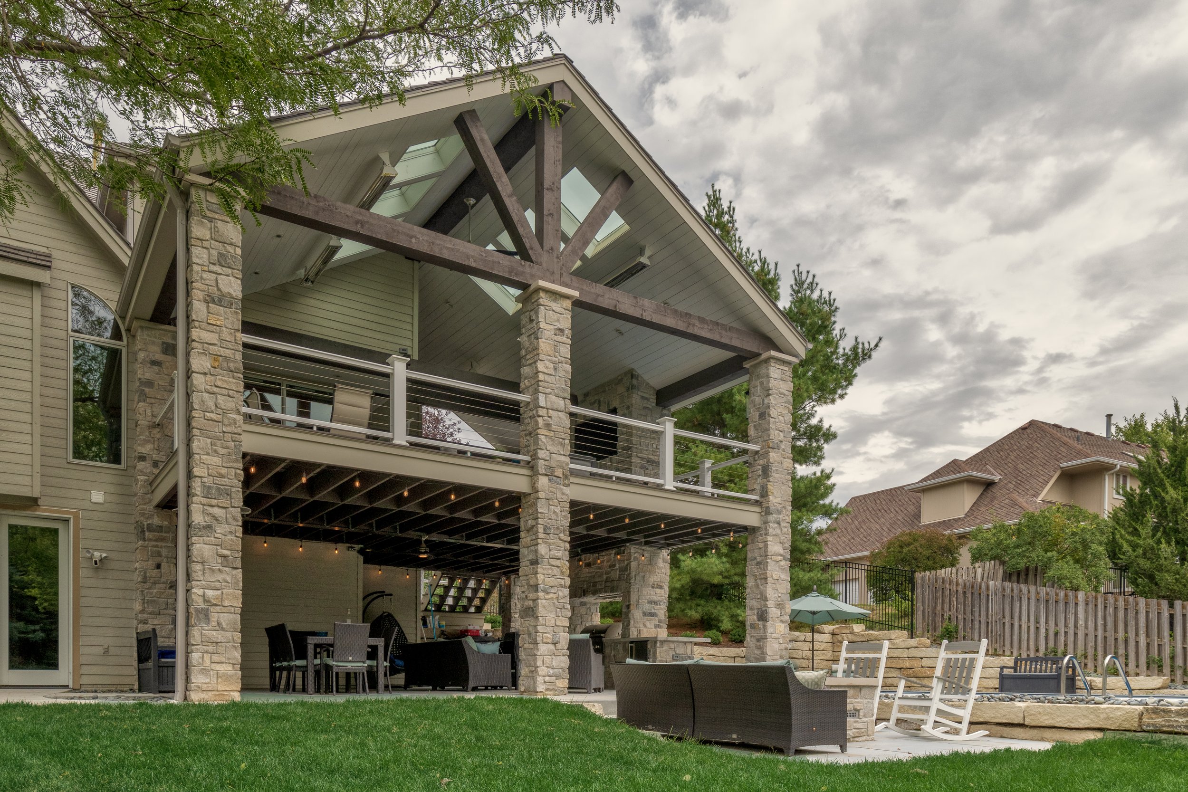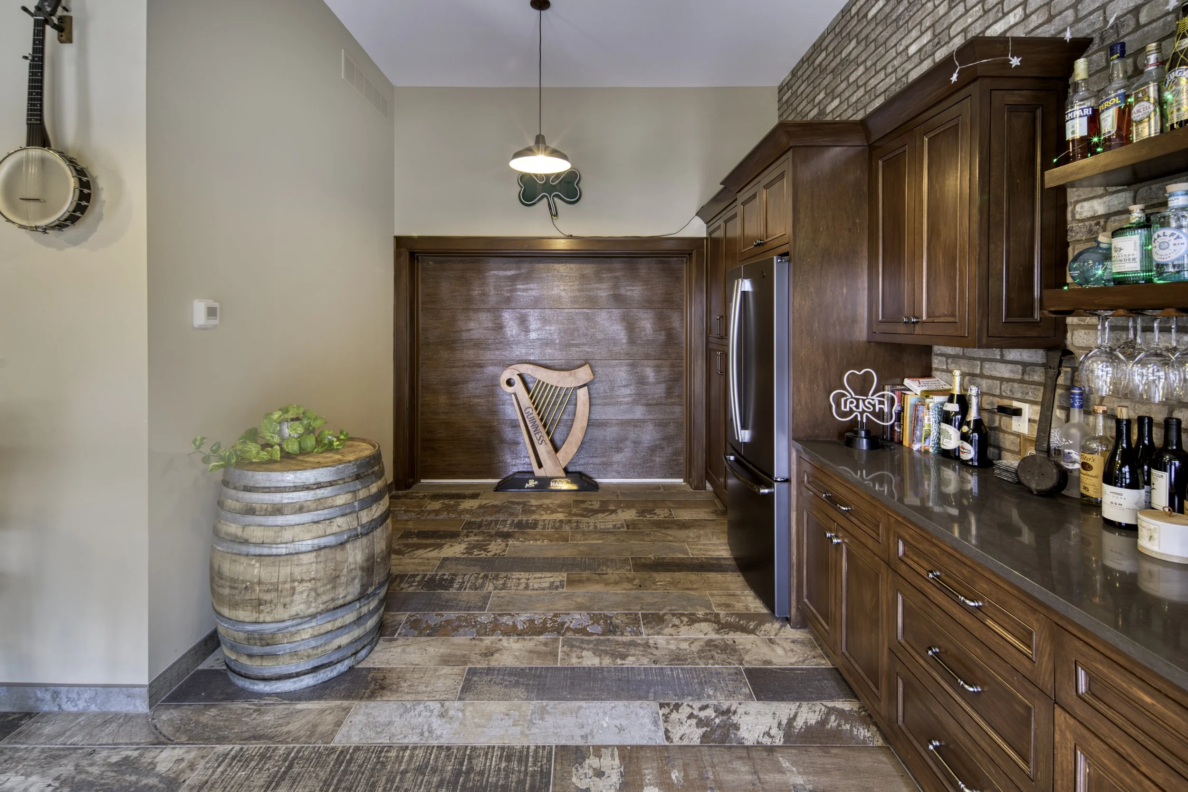Our Services
-
Includes everything from site planning, pool planning, addition planning, etc. to interior spatial planning, floor plan layouts, ceiling footprint layouts, etc.
-
Full-service architectural design, including 3D renderings (photo and/or video), if requested.
-
Assisting clients in making finish selections such as floor tile, wall tile, countertop material, exterior finish materials, etc. I will also work with clients who wish to make all selections unassisted.
-
Full or partial sets of construction documents, tailored to suit the clients needs. This could range from a basic permit plan set to a full set of renovation or new build plans complete with everything needed to permit and execute construction, down to stamped structural drawings and material specifications. Clients can also request more or less detail in plans to suit needs/budgets.
-
I have many years of experience dealing with the permit, zoning, LHPC and other departments of the City of Omaha and can handle the ‘red tape’ that comes with permitting a set of architectural documents. I am also versed in building codes and zoning ordinances and won many cases with the Zoning Board of Appeals.

Alec Tuttle was born and raised in Omaha, Nebraska. His father, Craig Tuttle, has owned a luxury custom homebuilding and renovation company for nearly 30 years, exposing Alec to residential design and construction from an early age. He began experimenting with BIM and 3D modeling software at eight years old and started part-time college courses in architecture at 15 while still in high school.
By 17, Alec had gained enough expertise in BIM software and architecture to join Craig Tuttle Construction, continuing to learn architectural design from Craig and handling the drafting. Over the next few years, he contributed to the design and construction documentation of hundreds of high-end projects, including renovations and new builds. Recognized for his capabilities, Alec then moved into the role of design lead, which culminated in hiring and organizing a skilled design team. Over the years, Alec would go on to manage the design and completion of numerous multi-million-dollar projects.
Once the design team at Craig Tuttle Construction was solidified and functioning smoothly, Alec opened Alec Tuttle Designs, which has been serving homeowners, contractors, realtors, and more for four years.
Founder & Design LEad







